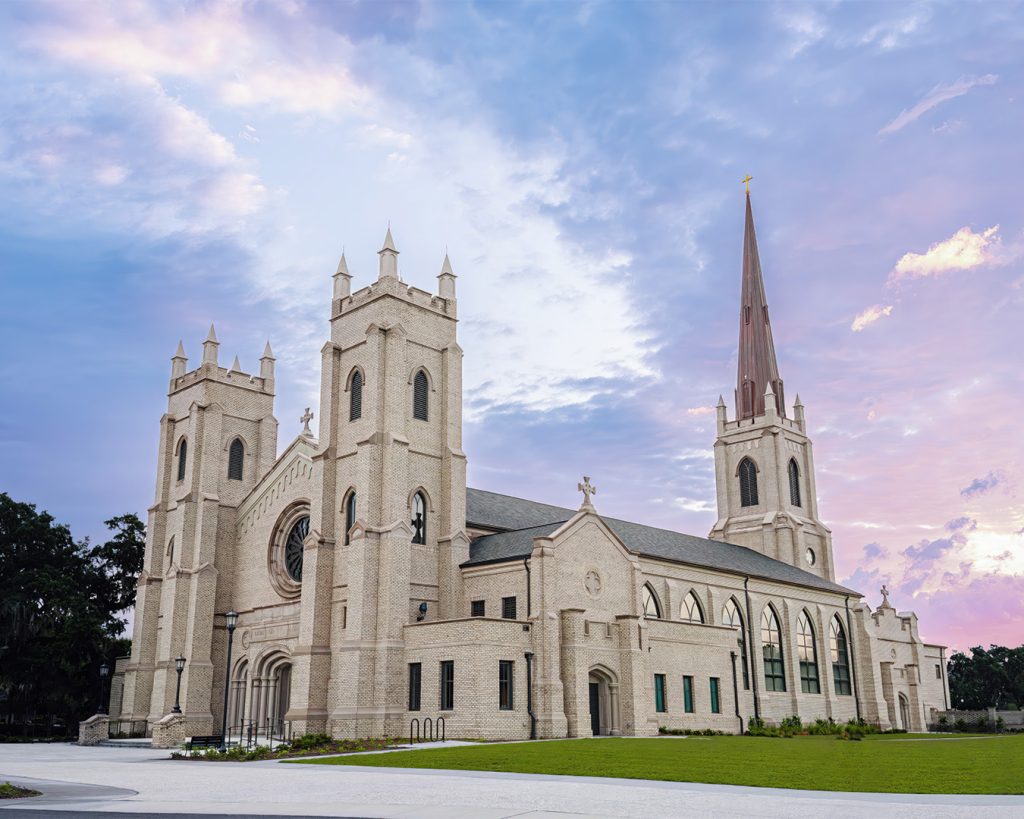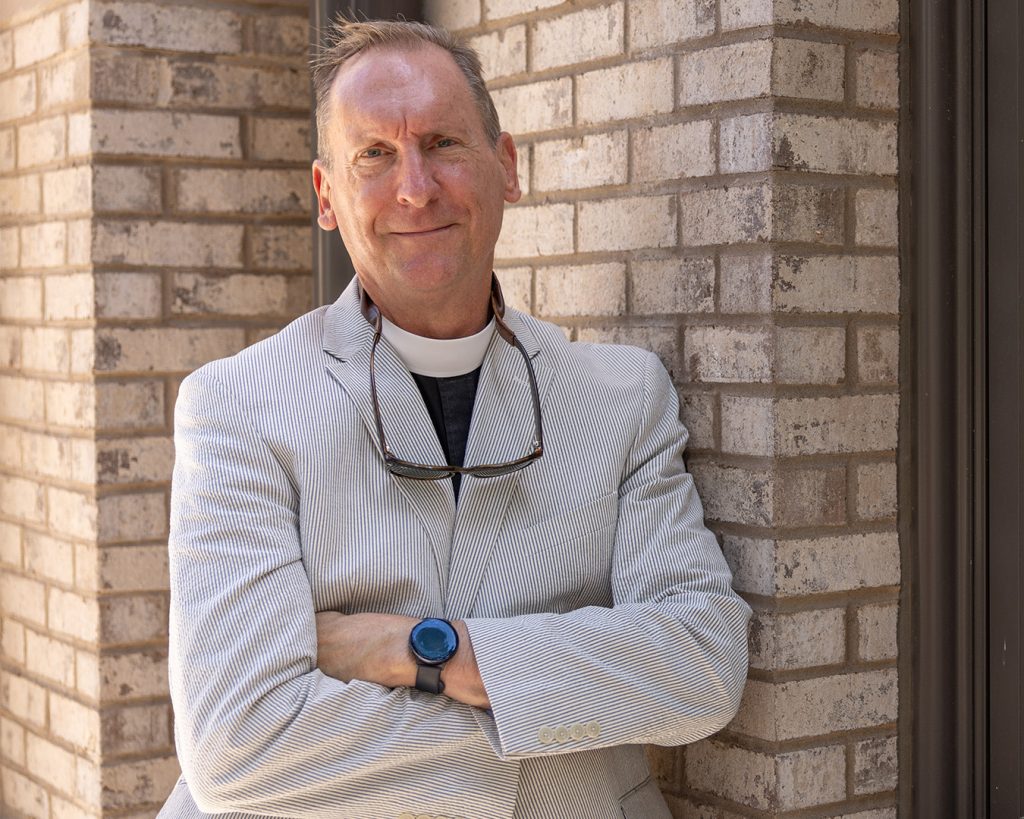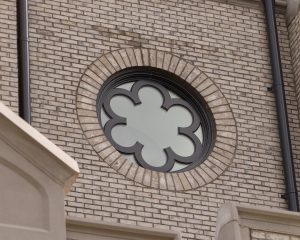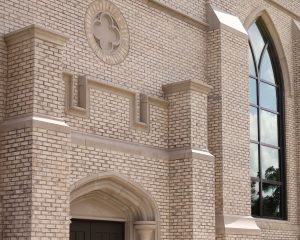Saint Clare of Assisi Catholic Church
260,000 Modular Brick | 12,000 Special Shapes
After years of hard work and detailed planning, visitors to Daniel’s Island, South Carolina can now see a stately church steeple rising above the small community no matter where they are located on the island.
Saint Clare of Assisi Catholic Church, which features Watsontown’s Cottonwood, took three years of construction, five years of planning, 260,000 modular brick, 12,000 special shapes, and unknown quantities of blood, sweat, and tears to construct.
“I have been in this business over 30 years and I am more proud of this accomplishment than any other I have done,” said District Sales Manager David Woods. “This church continues to be the talk of Charleston. Because of the intentional design and architecture, this church could have easily been here for 100 years. It fits right in with Charleston’s rich history and architecture.”


The parish
The parish was established on Easter Sunday, 2014 and was previously a part of the larger Charleston parish. The Reverend H. Gregory West was then named Founding Pastor of the new parish by Bishop Robert E. Guglielmione. West was previously serving in the Clemson area of the state. When he received his new position, he said it felt like “coming home.”
West is actually a native of Sullivan’s Island and has known David Woods since childhood. “The kinship between us made this project even more special,” Woods said.
The parish is now 3,200 strong, but West estimates it will reach 5,000 by 2026 if it maintains its current rate of growth.
Incorporating historic design
“A church building is obviously the heart of any congregation, so we got started right away,” West said.
When planning for the church’s design, West said it was very important to the parish that the building look like a traditional church.
“We made the decision from the very beginning that we would build something classical, timeless, very modern in its technology, but looked and felt like a church,” he said. “A church should look like a church. When you see a church, you should know what it is. Unfortunately, all across the world, from the 1960s until now, many churches have been built that look like most anything other than a traditional church structure.”
To mesh well with the rest of Daniel Island and greater Charleston (which is actually known as “the Holy City” because of the number of church steeples), the parish wanted to take inspiration from other historic churches in Charleston.
Frank and Lohsen Architects as well as Contractor Trident Construction scoured Charleston and took notes of specific details found in the city’s historic churches. They then met with the parish multiple times to gather input and establish a game plan.
The North and South towers of the church are actually replicas of those of Stella Maris Catholic Church on Sullivan’s Island, which is the church West’s family has attended for five generations.
The main tower also has elements from Saint Matthew’s Lutheran Church in downtown Charleston.
When the design was complete, it was 32,000 square feet of detail and beauty. However, the parish soon discovered that the exact design was going to cost more than they had budgeted, thanks to the increase in product cost after COVID-19. The final design, which came in at 21,000 square feet and can seat 1,200 is actually only two-thirds of the original rendering.
When choosing the products to use in building the church, the parish looked to the Basilica of Saint Clare of Assisi, which is in Assisi, Italy. The stone used on that church all comes from that geographic area and has a sandstone look with rose hues throughout.
“We found a happy medium in Cottonwood brick,” West said. “It is an intersection between the sandstone and the rose color. We are very pleased with the color and the quality of the brick. It has a low-country feel and seems indigenous to the area. The brickwork is spectacular.”
West said he regularly visited the church’s construction site just so he could watch the masons at work.
“This job was so detailed that it took a very skilled and detail oriented mason to perform,” Woods said. “Cornerstone Masonry out of Georgia was one of the few masons in the country that could perform the masonry on this job. The Owner, Mike Turner, made many trips to the job to inspect the quality of the masonry and would not accept anything subpar.”
The church also features numerous special shapes, which are all custom-made. One of the most intricate of these are the rondals, or special sloped oval brick that make up round windows.
“These types of shapes are very difficult to make and even more difficult to install,” Woods said.
Now that the church is complete and the congregation is growing, the parish has no plans to slow down. In fact, they are in the early stages of planning a parish hall and a ministry center that will be build adjacent to the church and will mirror the historic style of the church itself.
“We started off the building process with a mandate: this building needs to be here for at least 500 years,” West joked. “Three months in, I think we might be okay. We can all agree that we have been richly blessed by the work that has been done and by the quality of building materials.”
Contact Us to Learn More About Watsontown Brick Products and Special Shapes Capabilities










